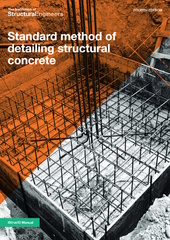Standard Method of Detailing Structural Concrete. Fourth edition
The Institution of Structural Engineers
2021 г.
 This Manual is a working document for concrete reinforcement that can be used to interpret the designer’s
This Manual is a working document for concrete reinforcement that can be used to interpret the designer’sinstructions in the form of drawings and schedules for communication to the construction site.
The information given is essential for both the designer and detailer — and both parties are responsible for ensuring
that they are working with correct information, particularly as the designer is likely to be just one component of a
wider project team.
The information and guidance is based on Eurocodes and UK practice but considered relevant for use in most parts
of the world with only minor adjustment.
The purpose of this Manual is to provide a standard reference that can be used by practising designers and
datallers, as well as being a valuable teaching aid for more junior engineers. It uses 'Model Details’ (MDs) to illustrate
the preferred method of detailing for each type of structural element (Chapter 6).
It is assumed that it is the designer’s responsibility to specify design requirements clearly to the detailer — and the
detailer’s responsibility to implement these requirements in a consistent, unambiguous and complete way, for the
end user. Certain details have design implications, and this guidance does not attribute a lesser degree of
responsibility to the designer. In detailing reinforcement for structural concrete, the impact on the entire project team
should be borne in mind; poor detailing can lead to other issues/additional costs at a later stage.
The term 'standard method’ should also be clarified. It is not intended that any one detail should be copied verbatim
for all situations, but all the principles should be followed. Details can be prepared with different objectives in mind,
e.g. to reduce labour on site by allowing off-site prefabrication of reinforcement into cages, or to utilise the materials
most readily available in a particular location — the principles covered in this Manual apply to almost any objective.
The details have been prepared with the following priorities in mind:
• technical correctness and safety
• buildability and speed of construction
• labour and material costs
The previous (third) edition of this Manual (2006-20) introduced detailing rules that conformed to the current version
of principal standards at that time, which remains the case for this edition:
BS EN 1992-1-1 . Eurocode 2. Design of concrete structures. General rules and rules for buildings
BS EN 1992-1-2. Eurocode 2. Design of concrete structures. General rules. Structural fire design 2
BS EN 1992-2. Eurocode 2. Design of concrete structures. Concrete bridges. Design and detailing rules'3
BS EN 1 992-3. Eurocode 2. Design of concrete structures. Liquid retaining and containing structures 4
It should be noted that UK National Annex values are embedded in the equations and tables.
In general, the conventional use of materials covered by European Standards or British Standards is assumed.
Where other authoritative documents exist, this Manual refers to them rather than repeating them in full. It refers to
generic rather than particular proprietary systems — and any proprietary systems shown are for general illustrative
purposes only and are not specifically endorsed.
The third edition also placed more emphasis on the communication of information and the responsibility for detailing — the use of ‘contractor detailing’ was recognised. This edition builds on that with a checklist of information that should be provided by the designer to the detailer; and decisions that should be coordinated between the
contractor, detailer and designer.

50.6 МБ
Порядок:
от старых к новым


